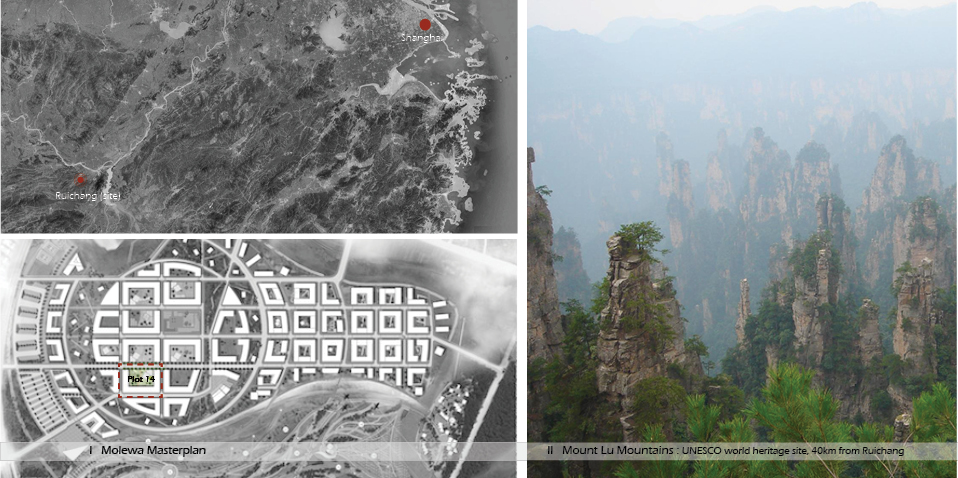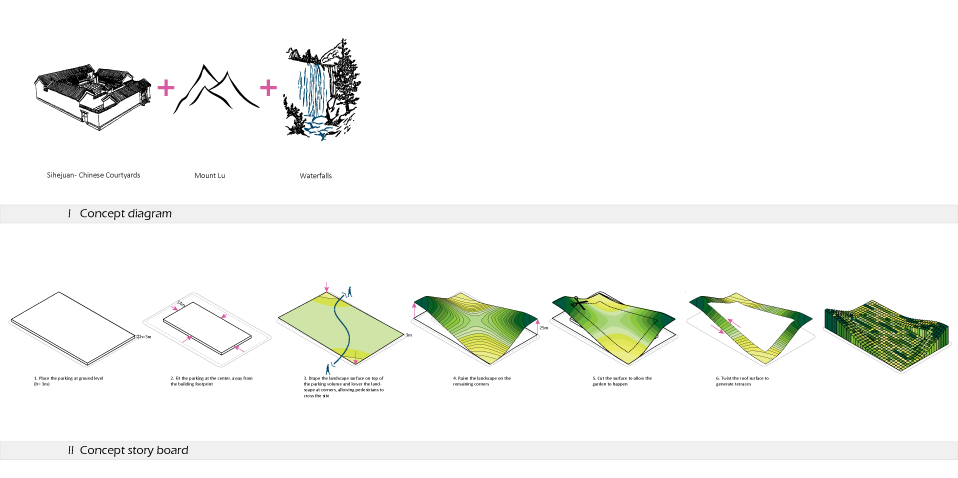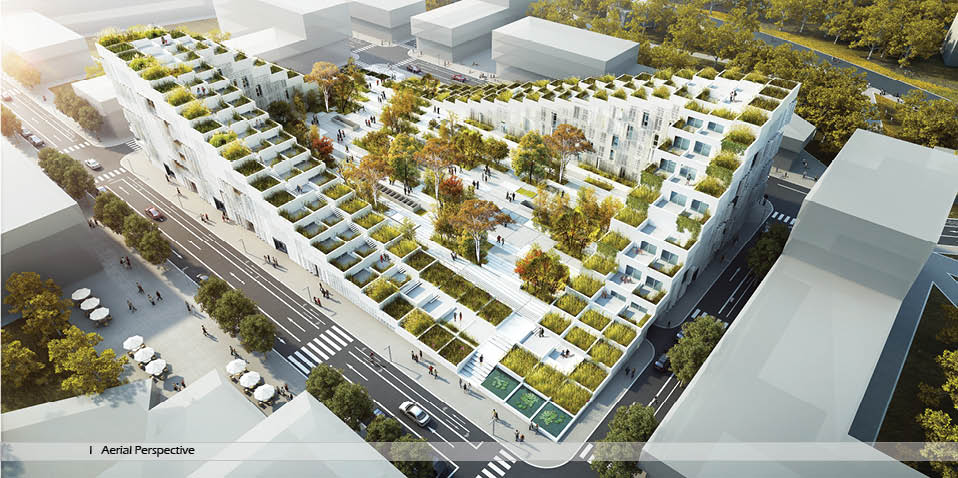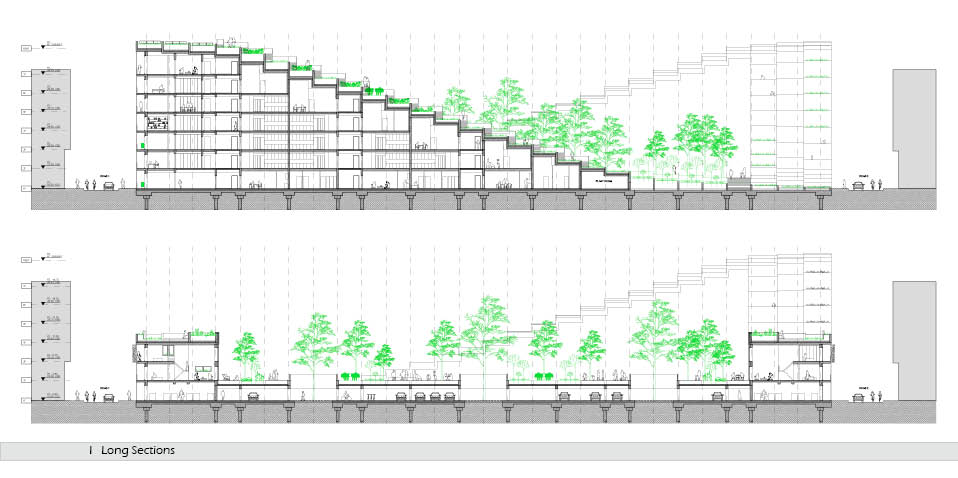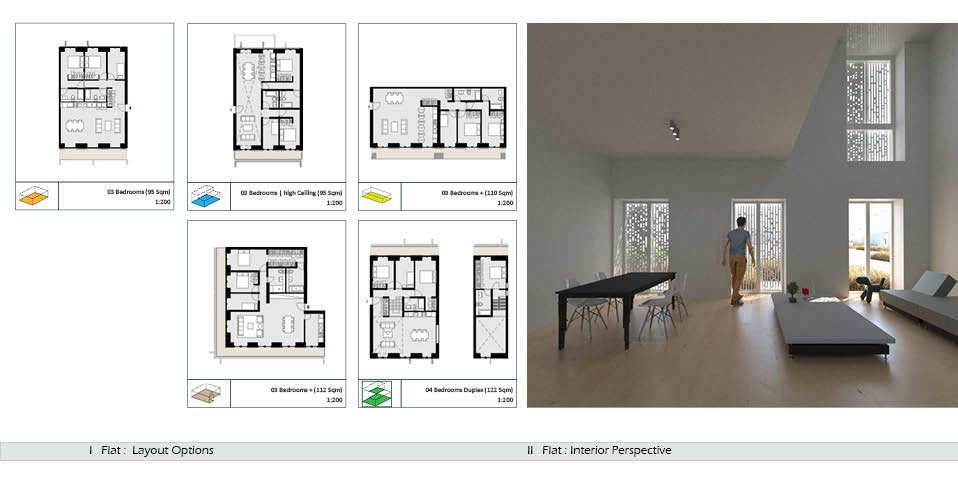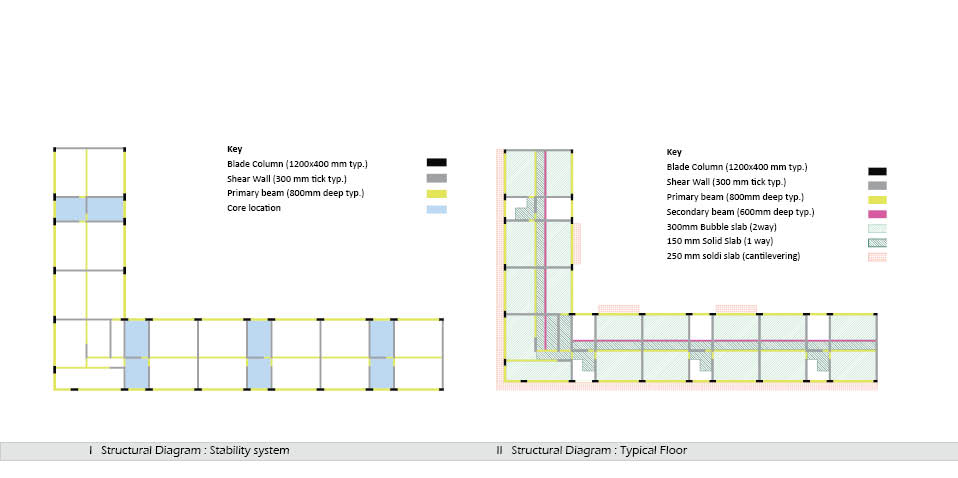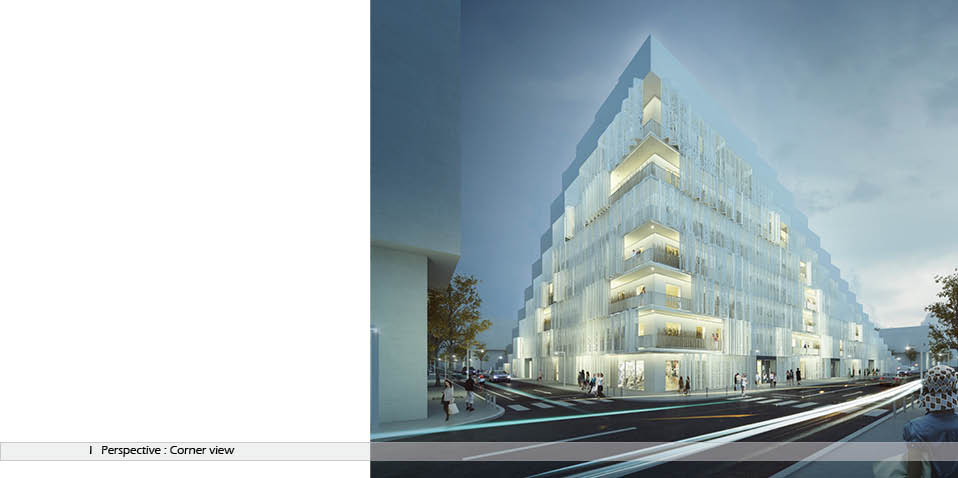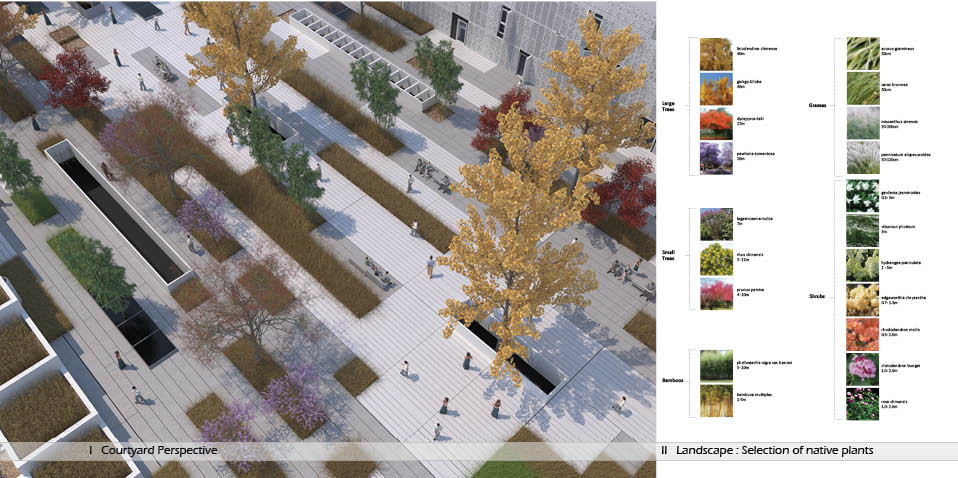Our scheme responded to a series of key objectives requested by the competition brief which included: design a residential block rationally and efficiently distributed, create open block typology around a public park respecting the street frontages and entrances, incorporate parking at ground floor without breaking the pedestrians flow across the site, relate the project with nature and the Flower Ocean, propose a mid-rise sustainable bulding that has an identity and creates architectural value being an emblematic building through technology, innovation and beauty while interpreting Chinese culture.
In this project, we combine the different functions of the program (building and landscape) into a single entity in order to create a new dialogue between nature and human habitats and a continuous flow through the entire site.
The buildings are created by raising two opposite corners to create a man-made landscape enclosing the site. The other two corners allow a pedestrian flow across the site. The continuous roof is pixelated into a series of terraced gardens, hardscape, landscape and allotments for residents, which cascade down from the tallest parts of the scheme. Below the roof the residential program is organized, and parking is located under a raised central courtyard at ground level.
The facade is composed of two layers: a building envelope with a perforated screen on the outside.
Our planted courtyard is open to the city, allowing visitors to perceive it from a distance and inviting pedestrians to walk through it. Visitors may wander through the gardens, and walk up the roof for views of the city and the Flower Ocean.
The main use of the building is residential with 65 flats distributed in two residential blocks. 70 % of the flats are transversal therefore they have double-orientation. 20 % of the flats are corner flats and 10 % are single oriented.The double orientation guarantees crossed ventilation and therefore a reduced use of cooling system and an increase in daylight exposure, reducing the need of artificial lighting.
